25201 Stageline Drive, Laguna Hills, CA 92653
-
Listed Price :
$3,650,000
-
Beds :
7
-
Baths :
6
-
Property Size :
5,571 sqft
-
Year Built :
1985
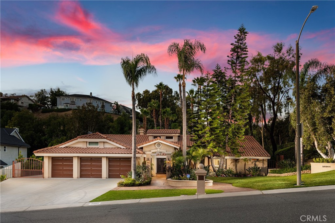
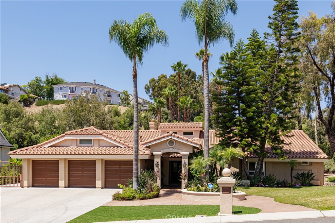
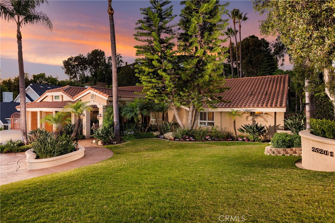
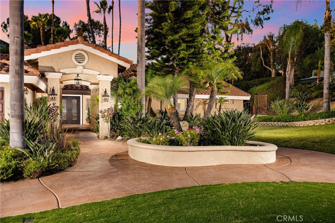
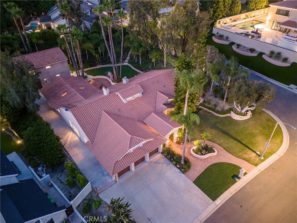
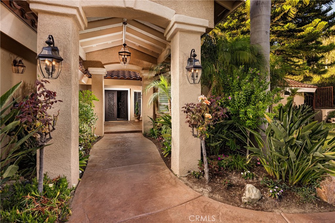
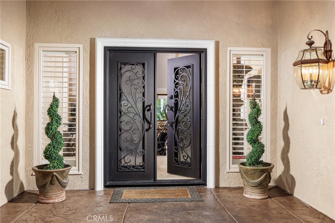
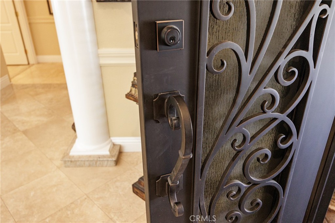
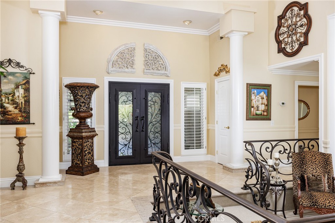
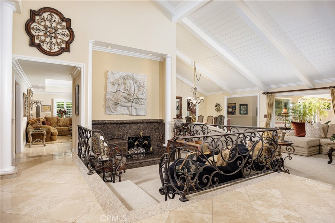
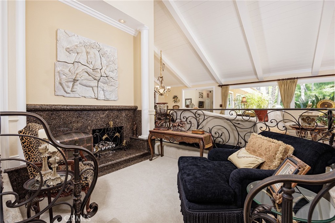
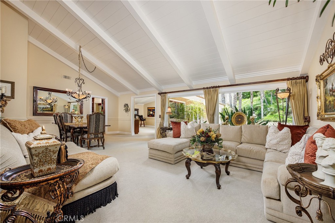
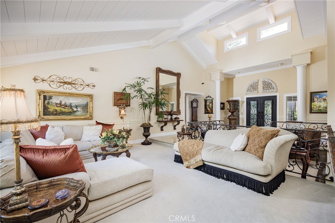
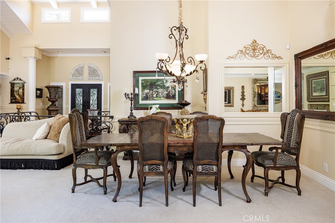
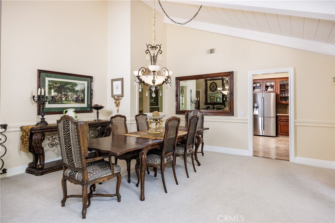

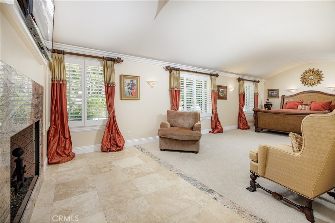
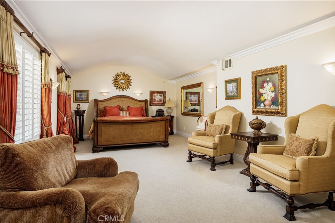
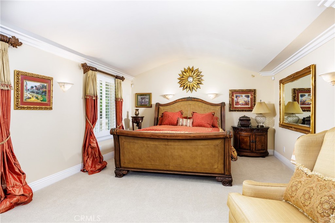
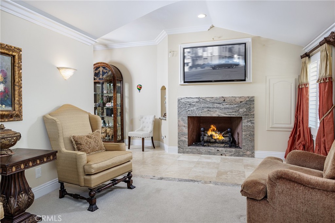
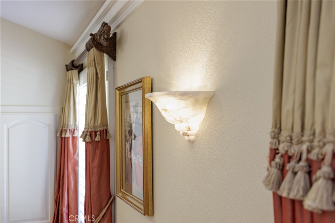
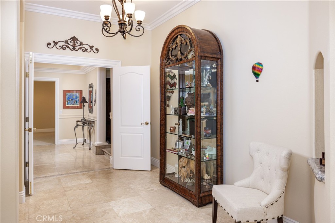
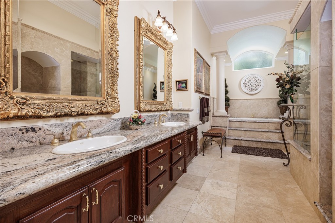
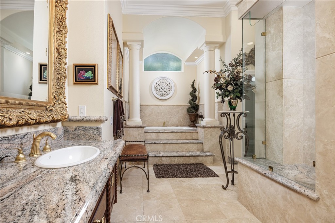
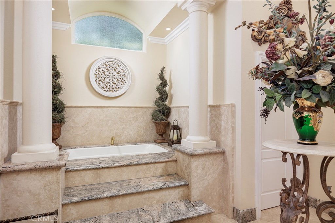
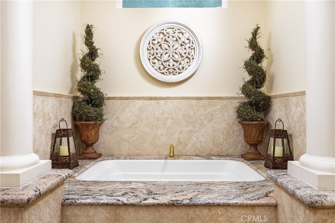
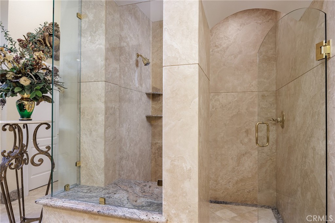
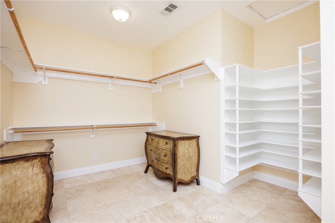

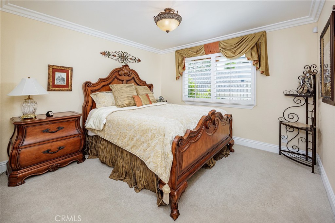

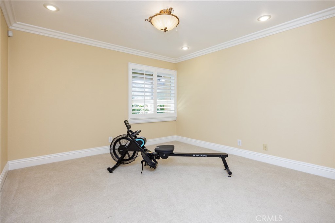
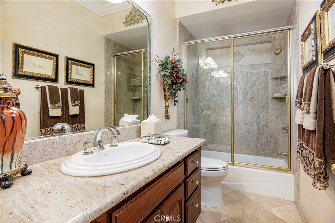
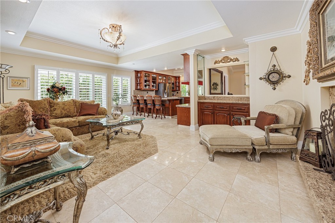
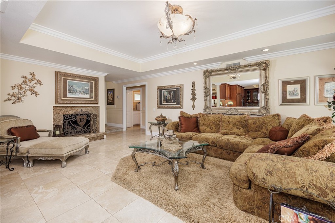
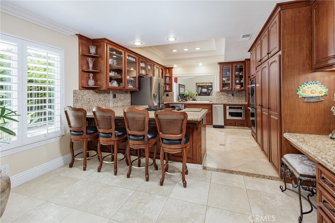
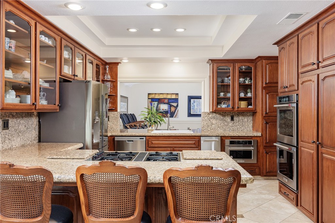
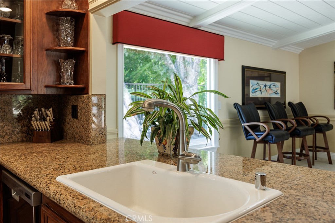
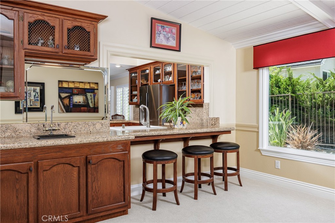
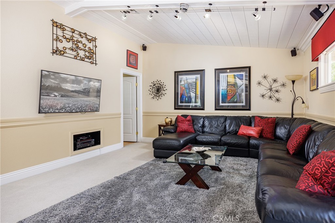
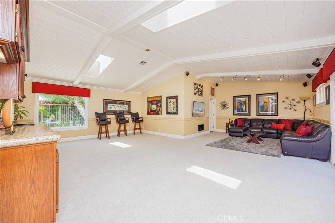
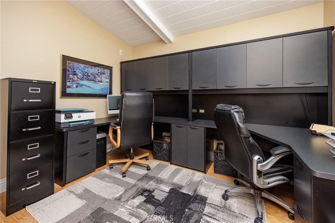

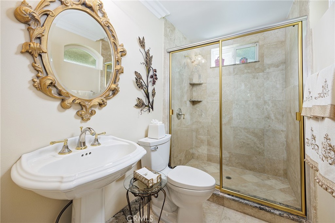
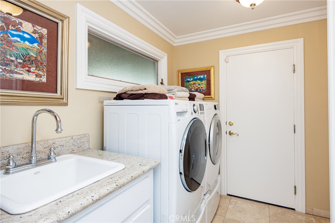
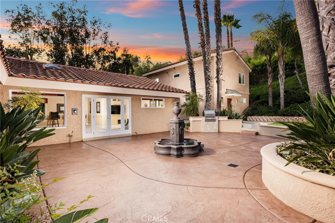
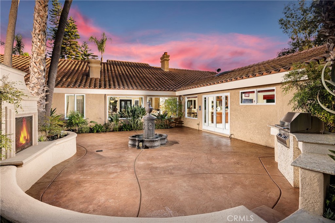
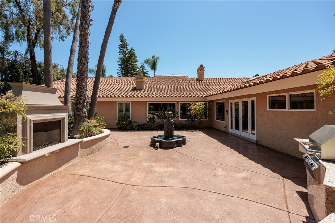
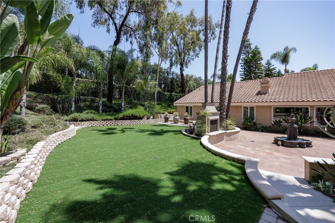
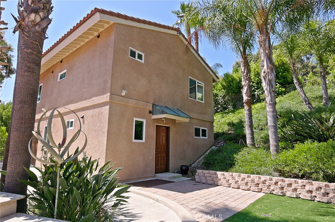
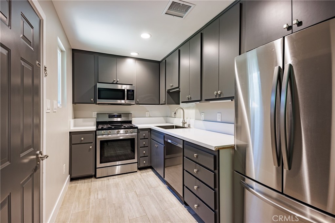

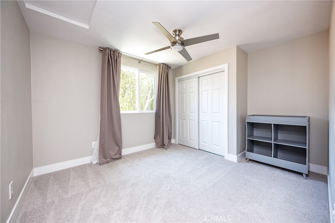
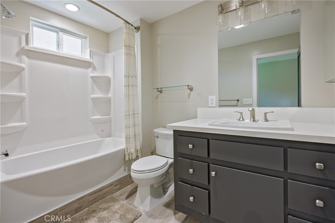
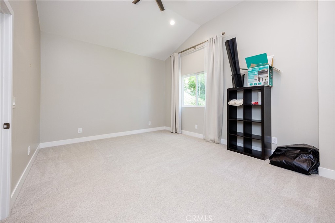
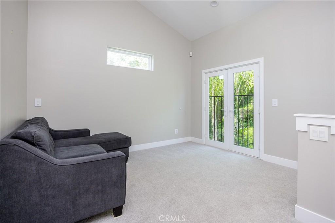
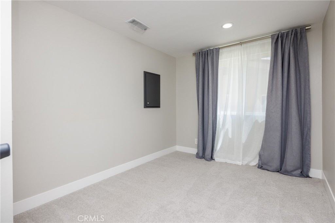
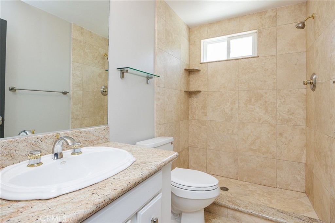
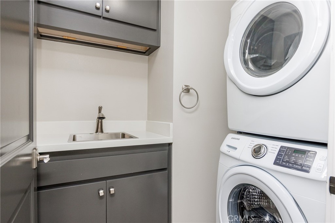
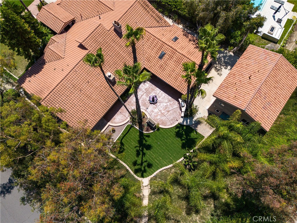
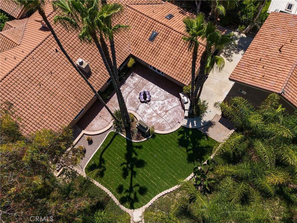
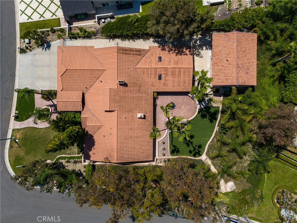
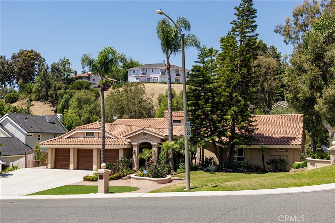
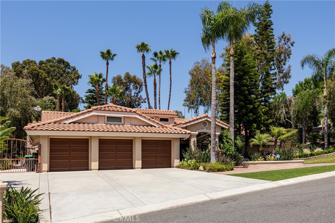
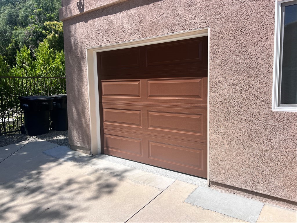
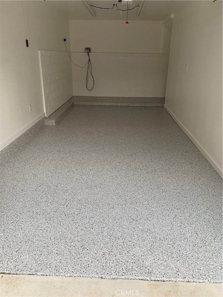
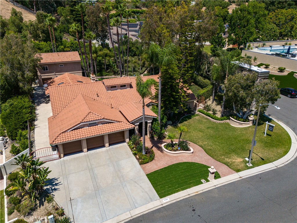
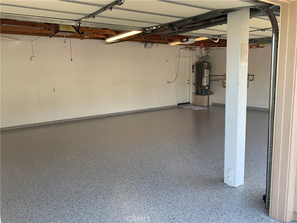
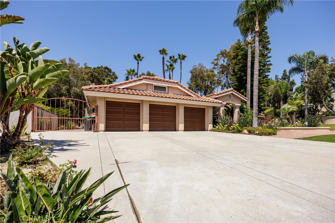
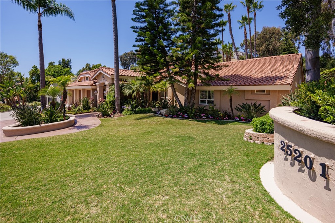
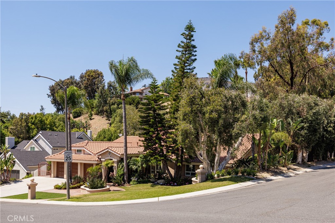
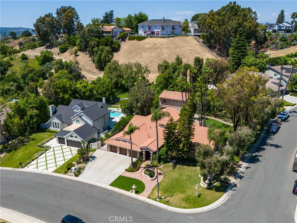
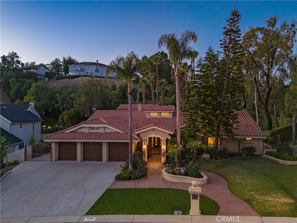
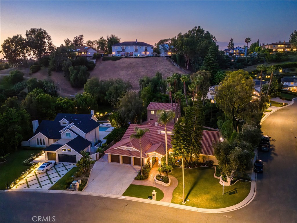
Property Description
This very special home and opportunity for the next fortunate owner, was Designed & built with a meticulous attention to detail and quality throughout, highly upgraded and built by the high standards implemented by the Builder and Interior designer, married couple who created this one of a kind SINGLE level dream home. The main house is 4/4 4273 sq.ft. with a 3 CAR GARAGE and 1 car garage for ADU, 4 in total! Remodeled 2007-2010, The ADU is 1298 sq.ft. and built in 2021, features 3 bedrooms/2 baths on two levels, all new appliances and a private one stall garage with it's own 200' gated driveway and address. Impressive Grand Iron front doors Enter into the expansive living room with raised arched ceilings, fireplace and large picture windows to the backyard, the living area flows into another great room which also features a private, quiet office which could also be used as a 8th bedroom. The master suite features a barrel vault ceiling in the bedroom and a highly upgraded spa like, soft tuscan master bath features 115 gallon porcelain cast iron tub, full granite slab walk in shower, travertine tile flooring, raised ceilings, a large walk in dressing room and dual vanities with Newport Brass hardware. The elegant chefs kitchen features custom cabinetry and Italian granite countertops. Home features Milgard Low E Glaze windows and french doors, Custom wood window shutters, Extensive 6" & 12" Crown moldings, Solid wood interior doors and wall trim, Alabaster Chandeliers & sconces, Italian Travertine & three types of Custom granite slabs. Custom patio Masonry fireplace, Italian fountain & custom Granite Bar BQ serving area. Mature trees surround the secluded private backyard and was designed for a large pool. Furniture negotiable, all designer pieces.
Interior Features
| Laundry Information |
| Location(s) |
Electric Dryer Hookup, Gas Dryer Hookup, Laundry Room |
| Kitchen Information |
| Features |
Granite Counters, Kitchen Island, Kitchen/Family Room Combo, Stone Counters, Updated Kitchen |
| Bedroom Information |
| Features |
Bedroom on Main Level, All Bedrooms Down |
| Bedrooms |
7 |
| Bathroom Information |
| Features |
Bathtub, Dual Sinks, Granite Counters, Jetted Tub, Stone Counters, Remodeled, Soaking Tub, Separate Shower, Upgraded, Vanity |
| Bathrooms |
6 |
| Flooring Information |
| Material |
Stone |
| Interior Information |
| Features |
Beamed Ceilings, Built-in Features, Crown Molding, Cathedral Ceiling(s), Granite Counters, High Ceilings, In-Law Floorplan, Open Floorplan, Pull Down Attic Stairs, Stone Counters, All Bedrooms Down, Bedroom on Main Level, Entrance Foyer, Main Level Primary, Primary Suite |
| Cooling Type |
Central Air, Attic Fan |
Listing Information
| Address |
25201 Stageline Drive |
| City |
Laguna Hills |
| State |
CA |
| Zip |
92653 |
| County |
Orange |
| Listing Agent |
Shawn Halan DRE #01916884 |
| Courtesy Of |
Real Broker |
| List Price |
$3,650,000 |
| Status |
Active |
| Type |
Residential |
| Subtype |
Single Family Residence |
| Structure Size |
5,571 |
| Lot Size |
20,340 |
| Year Built |
1985 |
Listing information courtesy of: Shawn Halan, Real Broker. *Based on information from the Association of REALTORS/Multiple Listing as of Sep 16th, 2024 at 6:04 PM and/or other sources. Display of MLS data is deemed reliable but is not guaranteed accurate by the MLS. All data, including all measurements and calculations of area, is obtained from various sources and has not been, and will not be, verified by broker or MLS. All information should be independently reviewed and verified for accuracy. Properties may or may not be listed by the office/agent presenting the information.










































































