3614 Camino De La Cumbre, Sherman Oaks, CA 91423
-
Listed Price :
$2,595,000
-
Beds :
5
-
Baths :
5
-
Property Size :
4,650 sqft
-
Year Built :
1992
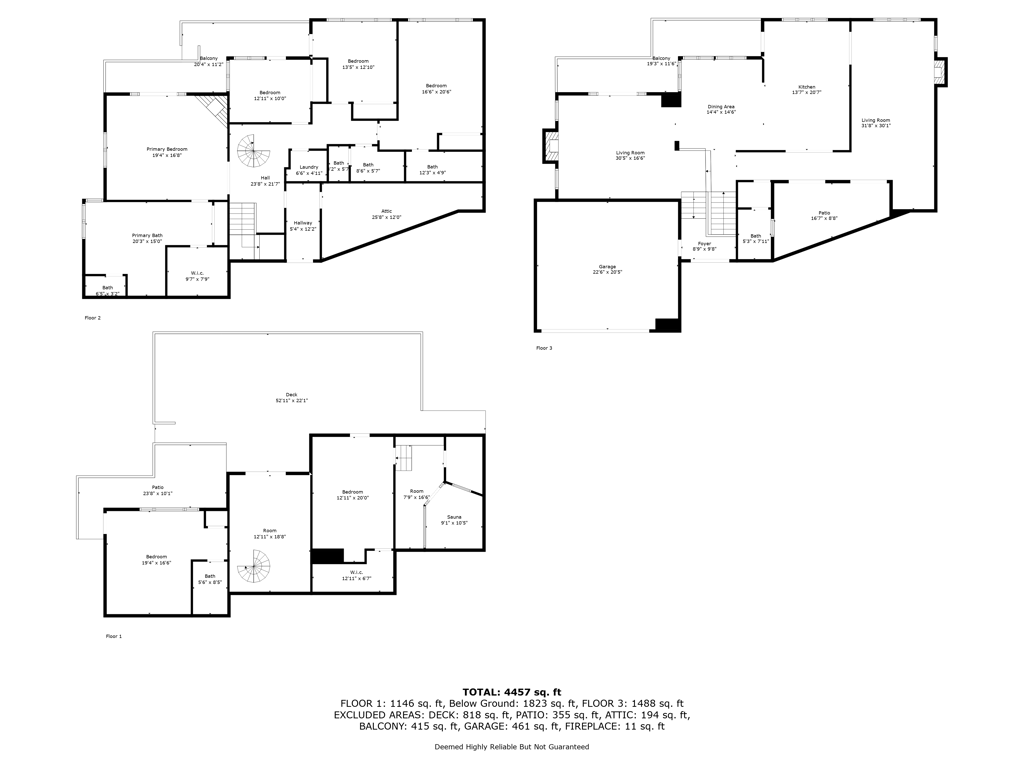
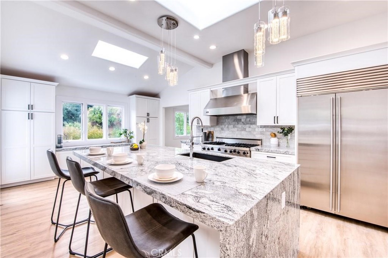
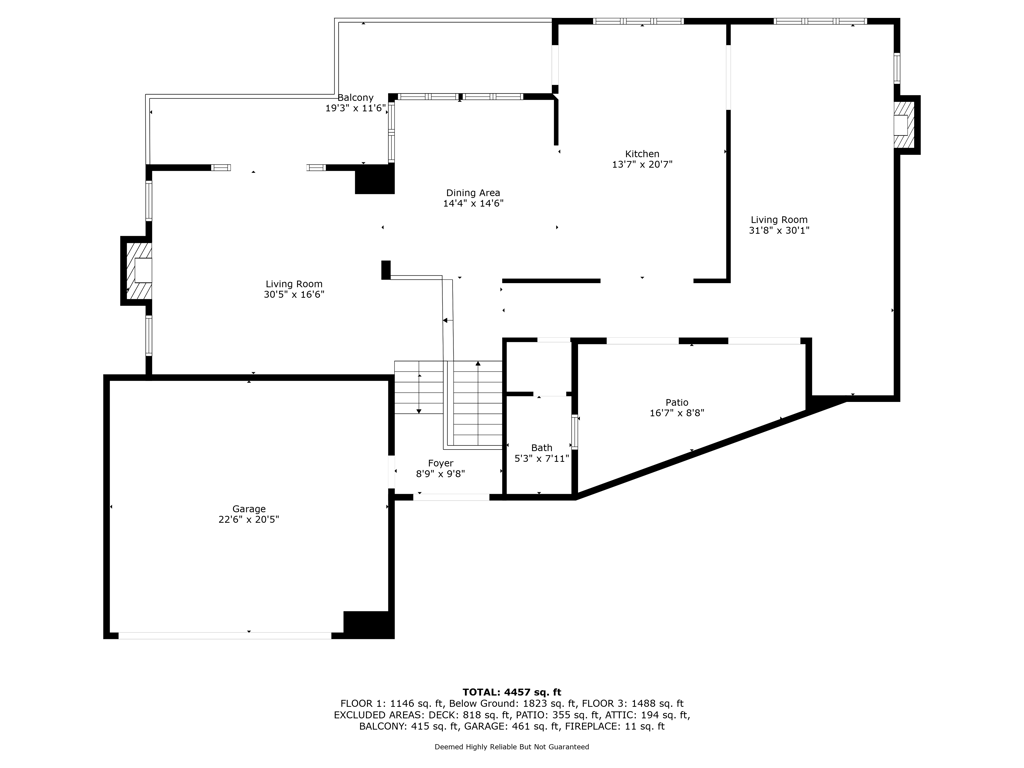
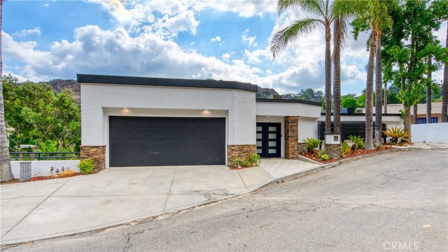
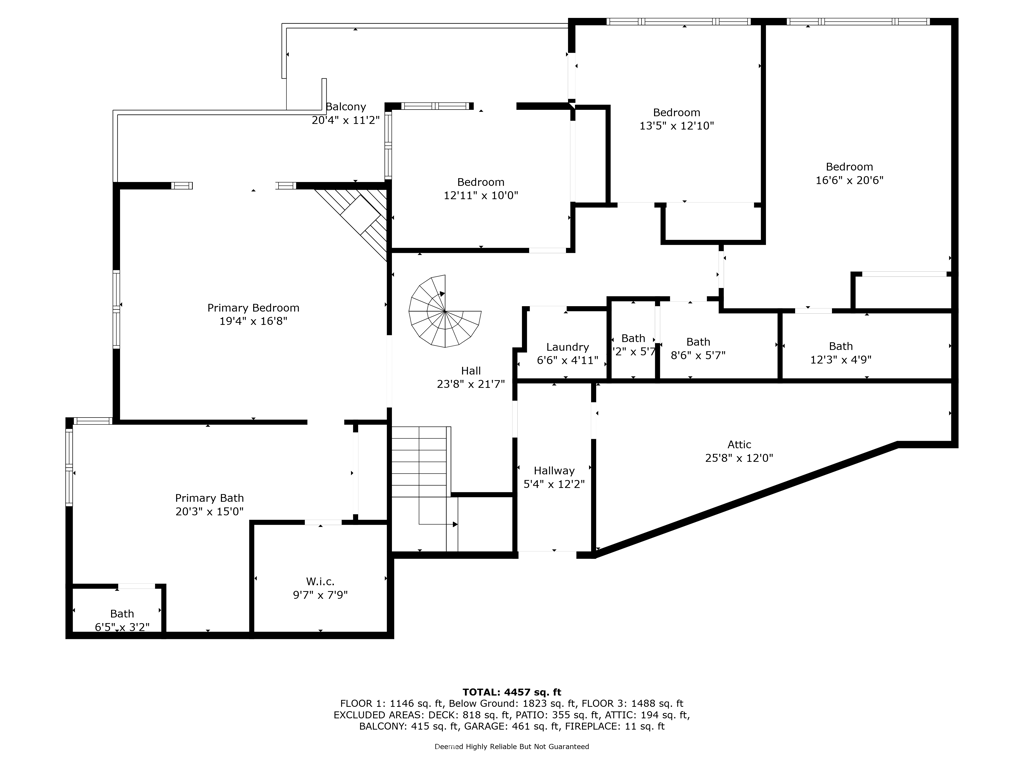
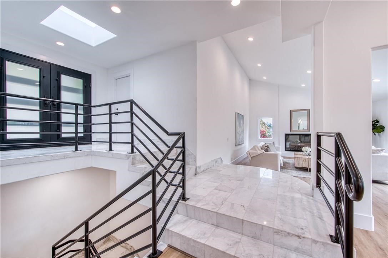
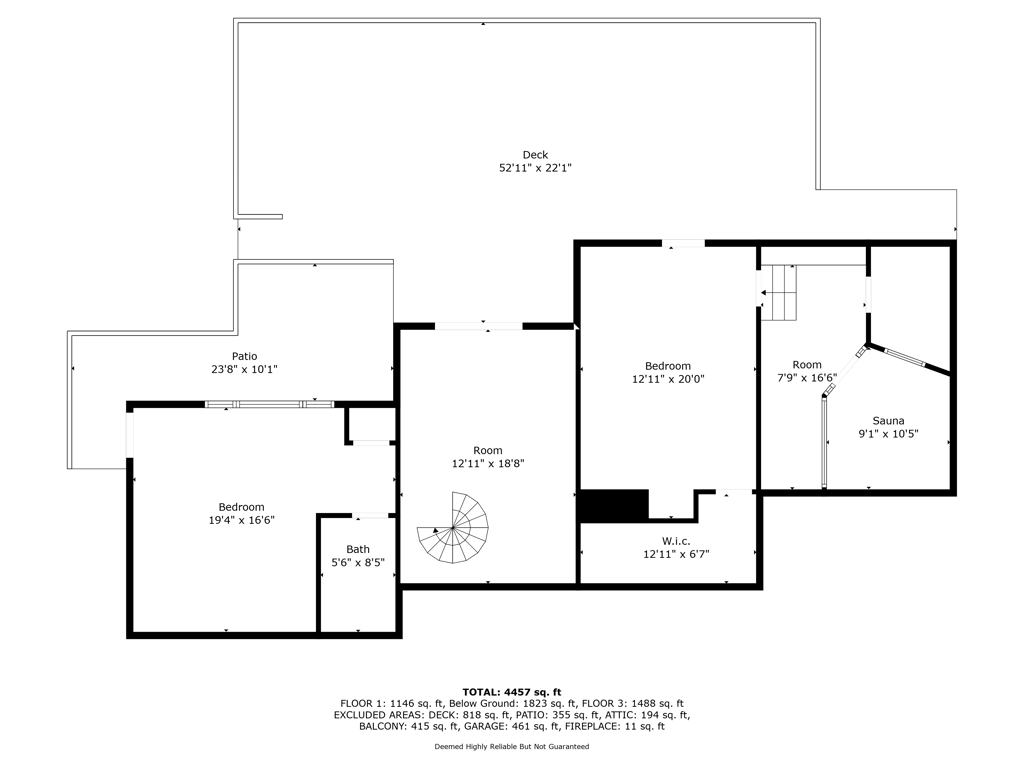
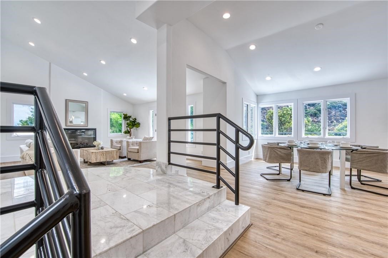
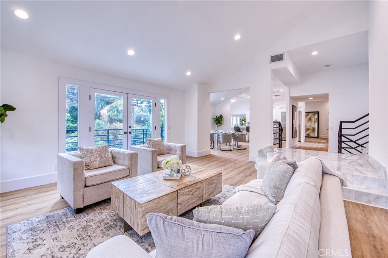
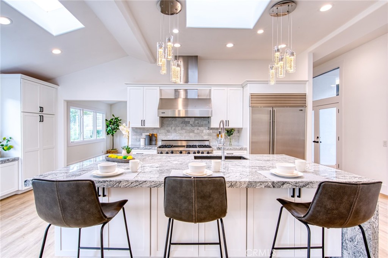
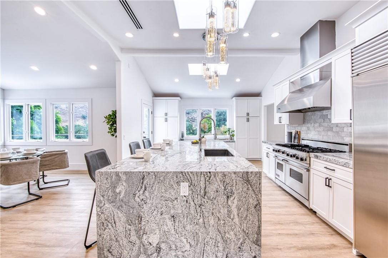
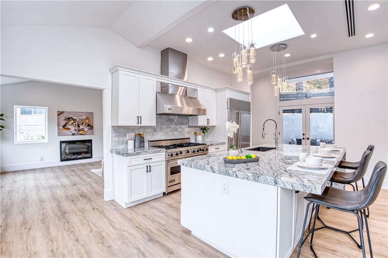
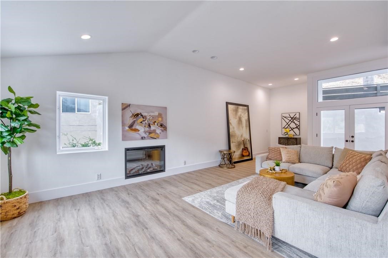
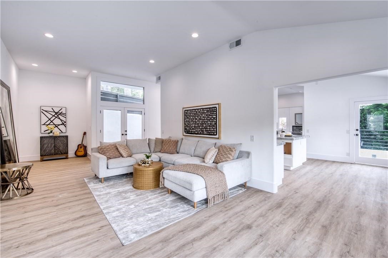
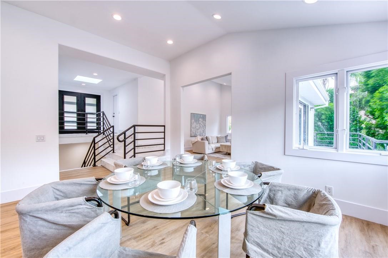
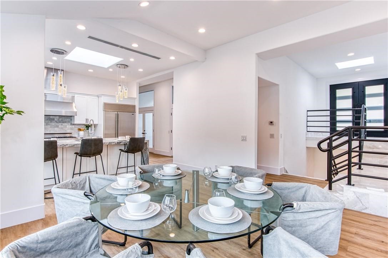
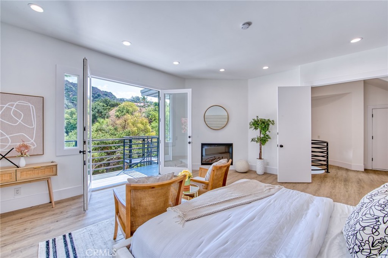
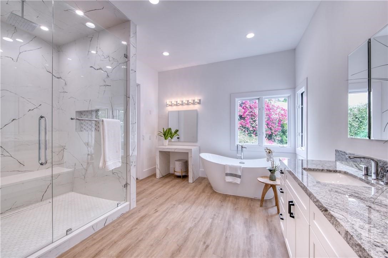
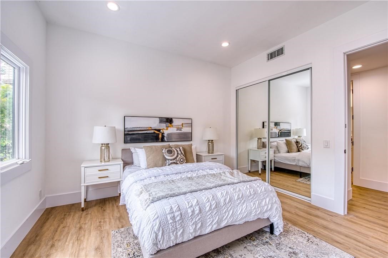
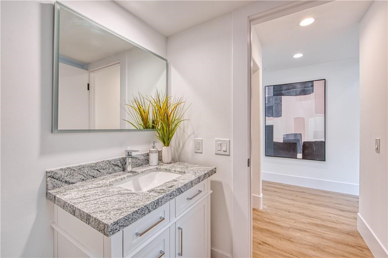
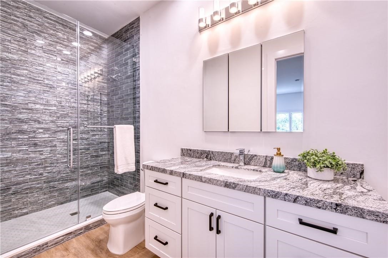
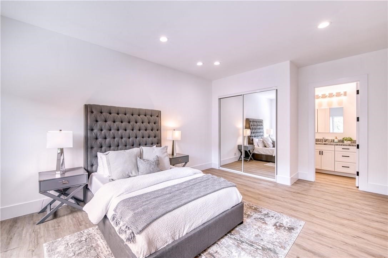
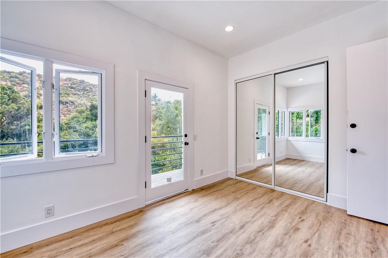
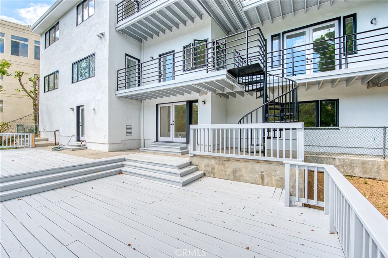
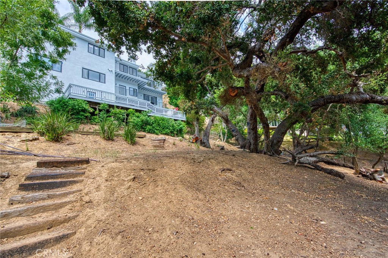
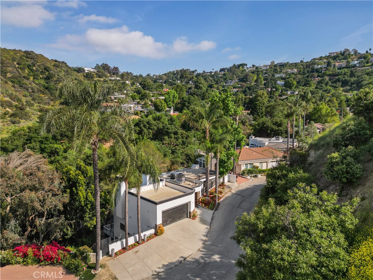
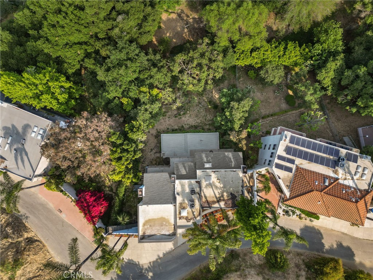
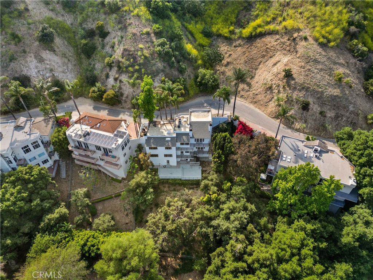
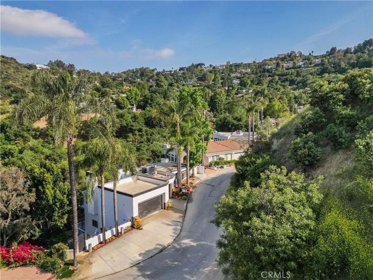
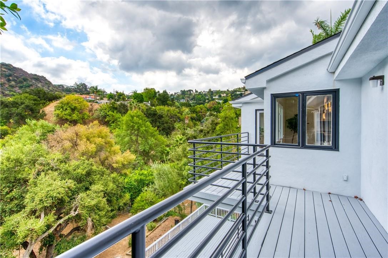
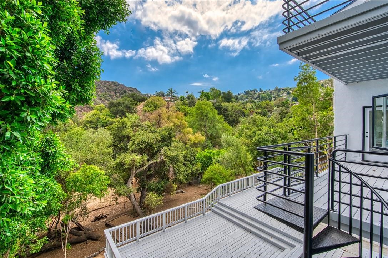
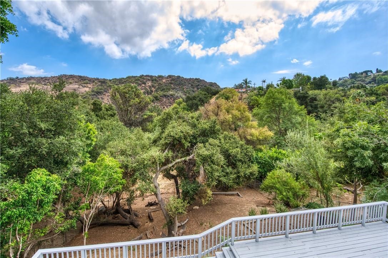
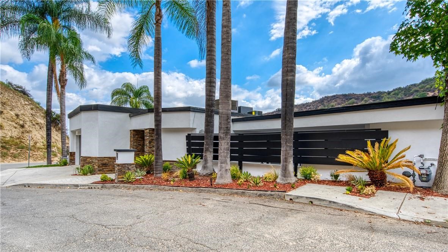
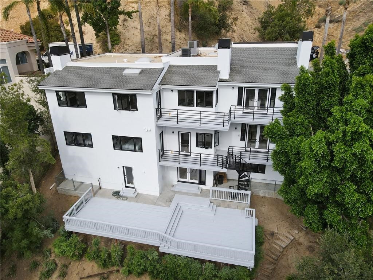
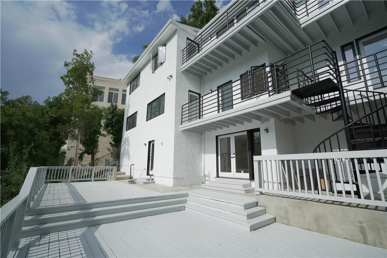
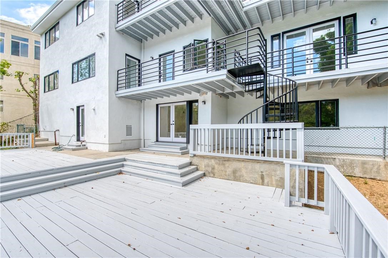
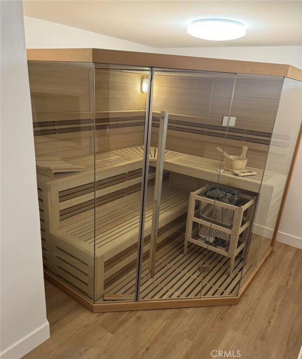
Property Description
This amazing quarter-acre property is nestled adjacent to Fossil Ridge Park in an extremely private, quiet, and tranquil location. Just mere steps away from the award-winning Buckley School, this large home boasts phenomenal and breathtaking pastoral views. It has recently undergone extensive remodeling of all five bathrooms, offering granite countertops, ten-foot-tall showers, all finished with marble and custom glass doors.The master bedroom features an oversized 72-inch bathtub, separate vanity, and spacious cedar-lined walk-in closets. Entertain family and friends around the new gourmet kitchen, which includes an oversized glacier island, granite countertops, all new cabinetry, a six-burner Viking stove, and a sub-zero refrigerator. Over 120 new LED lights have been installed throughout this executive home, along with three brand new fireplaces with remote controls, a new air conditioner, furnace, and roof.This beautiful home has ample space, making an additional living area on the lower level idyllic, where a new six-person indoor sauna awaits. Priced at approximately $550 per square foot, this home, with all its upgrades, offers one of the greatest values on the market.
Interior Features
| Laundry Information |
| Location(s) |
Electric Dryer Hookup, Gas Dryer Hookup, Laundry Room |
| Kitchen Information |
| Features |
Granite Counters, Kitchen Island, Kitchen/Family Room Combo, Remodeled, Self-closing Cabinet Doors, Self-closing Drawers, Updated Kitchen |
| Bedroom Information |
| Bedrooms |
5 |
| Bathroom Information |
| Features |
Bathroom Exhaust Fan, Bathtub, Closet, Dual Sinks, Enclosed Toilet, Granite Counters, Multiple Shower Heads, Stone Counters, Remodeled, Soaking Tub |
| Bathrooms |
5 |
| Flooring Information |
| Material |
Laminate, See Remarks, Stone, Wood |
| Interior Information |
| Features |
Beamed Ceilings, Breakfast Bar, Balcony, Cathedral Ceiling(s), Separate/Formal Dining Room, Eat-in Kitchen, Granite Counters, High Ceilings, In-Law Floorplan, Living Room Deck Attached, Multiple Staircases, Open Floorplan, Stone Counters, Recessed Lighting, Storage, Primary Suite, Utility Room, Walk-In Closet(s) |
| Cooling Type |
Central Air, Dual |
Listing Information
| Address |
3614 Camino De La Cumbre |
| City |
Sherman Oaks |
| State |
CA |
| Zip |
91423 |
| County |
Los Angeles |
| Listing Agent |
Wayne Smith DRE #00922140 |
| Co-Listing Agent |
Eileen Gonzales DRE #02146256 |
| Courtesy Of |
Corona Del Mar Properties Inc |
| List Price |
$2,595,000 |
| Status |
Active |
| Type |
Residential |
| Subtype |
Single Family Residence |
| Structure Size |
4,650 |
| Lot Size |
11,387 |
| Year Built |
1992 |
Listing information courtesy of: Wayne Smith, Eileen Gonzales, Corona Del Mar Properties Inc. *Based on information from the Association of REALTORS/Multiple Listing as of Nov 29th, 2024 at 1:06 AM and/or other sources. Display of MLS data is deemed reliable but is not guaranteed accurate by the MLS. All data, including all measurements and calculations of area, is obtained from various sources and has not been, and will not be, verified by broker or MLS. All information should be independently reviewed and verified for accuracy. Properties may or may not be listed by the office/agent presenting the information.





































